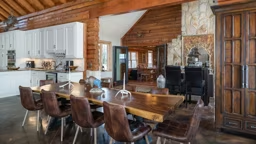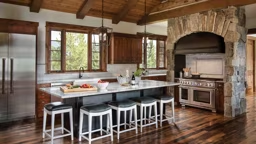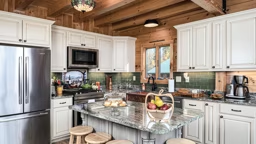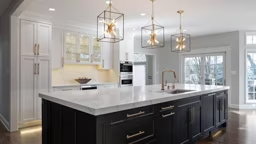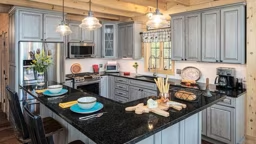
If you think the idea of universal design (UD) is only for the aging or those with limited mobility, think again. The principles of UD, especially in kitchen design, apply to people of every age and ability. And since a log home (usually the realization of a lifelong dream) is often the last home you intend to own, planning for today as well as the future just makes sense.
Use these top ten universal kitchen design tips when beginning to plan your log home's kitchen.
Use these top ten universal kitchen design tips when beginning to plan your log home's kitchen.
- Organize the kitchen into work centers; it limits needless steps.
- Use non-glare finishes and task lights, especially for older eyes.
- Plan lower windows to allow more people to see outside, including children and people using wheelchairs.
- Choose non-skid floors - check slip resistance and rating.
- Choose drawers, roll-outs or corner swing-out shelves to provide greater base-cabinet access.
- Install timers to ensure that any appliance that should not be running will be automatically shut off.
- Use current switching technology, such as pressure pad-operated doors and voice or motion activated lights to free up hands.
- Keep room and appliance controls, outlets and switches at the front of base cabinetry or low enough to be reachable, within the universal reach range (15-48 inches).
- Provide a variety of countertop heights: 30-, 36- and 42-inch heights provide comfortable work surfaces for poeple of varied stature.
- Store dishes/glasses in wall cabinets placed on the floor with an added toe kick, or in base cabinets fitted to facilitate their storage to make access easy and convenient for everyone.
These 10 tips are just the start. We've got 47 tips in this guide.





