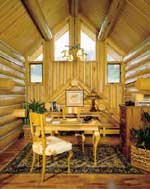|
BY MIRA JEAN STEINBRECHER
Close your eyes and imagine your ideal log home. Most folks will picture someplace that's the epitome of comfort: small, cute, warm and inviting. You can see yourself curled up in front of the fire, reading a good book or nuzzling with the one you love. The light is low, the air scented with fresh pine. You feel snug as the proverbial bug.
But wait! Most of the log buildings you see in today's books and magazines don't look like that at all. They are ranches, lodges, farmhouses or other super-sized homes that just happen to be built of logs. Many don't seem a bit cozy. In fact, some feel downright hollow.
 The problem isn't the size of the homes. Most log homes built today are (or will become) primary residences. So for some families, bigger is in fact better. This follows the general trend in the U.S. where, according to the National Association of Home Builders, the average home has grown 40 percent since 1973. Add the extra bulk of log walls and today's log home is likely about 2,500 square feet?not a mansion, but certainly not a cabin either. As for people who prefer to build smaller log homes, they often have a few lofty aspirations, too?from cathedral ceilings in the great room to an expansive master bedroom. The problem isn't the size of the homes. Most log homes built today are (or will become) primary residences. So for some families, bigger is in fact better. This follows the general trend in the U.S. where, according to the National Association of Home Builders, the average home has grown 40 percent since 1973. Add the extra bulk of log walls and today's log home is likely about 2,500 square feet?not a mansion, but certainly not a cabin either. As for people who prefer to build smaller log homes, they often have a few lofty aspirations, too?from cathedral ceilings in the great room to an expansive master bedroom.
So what can you do to avoid feeling like the Incredible Shrinking Home Owner? Simple: use these design tricks to make your log home feel cozy?no matter what its size.
Break It Up.
When designing a log home, there are a few basic options: split up the floorplan into rooms of varying size; design an open floorplan that uses other elements (i.e., not walls) to create rooms; or some combination of the two. No matter which of these you choose, there are some common design techniques to make your home feel cozy.
For example, I recently designed a log home with a vast great room. By putting a loft above the open kitchen and dining areas, we not only made all these rooms feel more intimate, we also dramatized the sitting area with a cathedral ceiling.
If there's no loft in your future, you can work this technique into your design. Try breaking up the vertical space in large areas with multiple ceiling heights.
Some people even go so far as to design a separate guesthouse, so they can maximize overall square footage while creating two cozy living areas.
Pitch Perfect.
In Europe, traditional log buildings have lazy-looking, low-pitched roofs that hold snow in place. Inside, lower ceilings (no more than 12 feet overhead) make rooms feel comfortable?and keep inhabitants toasty by pushing the heat back down toward the floor.
If you're planning a 1-1/2 story building with a flatter roof pitch (say, 5:12), raise the height of the exterior log walls 3 to 6 feet above the second floor surface to allow more headroom upstairs. Otherwise, eliminate the upper floor or make the house a full two-story structure.
Living Large.
Big rooms need oversized furniture to appear full and warm. When buying upholstered pieces, be wary of small patterns that can get lost in larger spaces. If you long to experiment with bright colors?say, a barn-red sofa?this is the place! Another trick: create multiple conversation spots with furniture groupings anchored by a rug or table.
|
