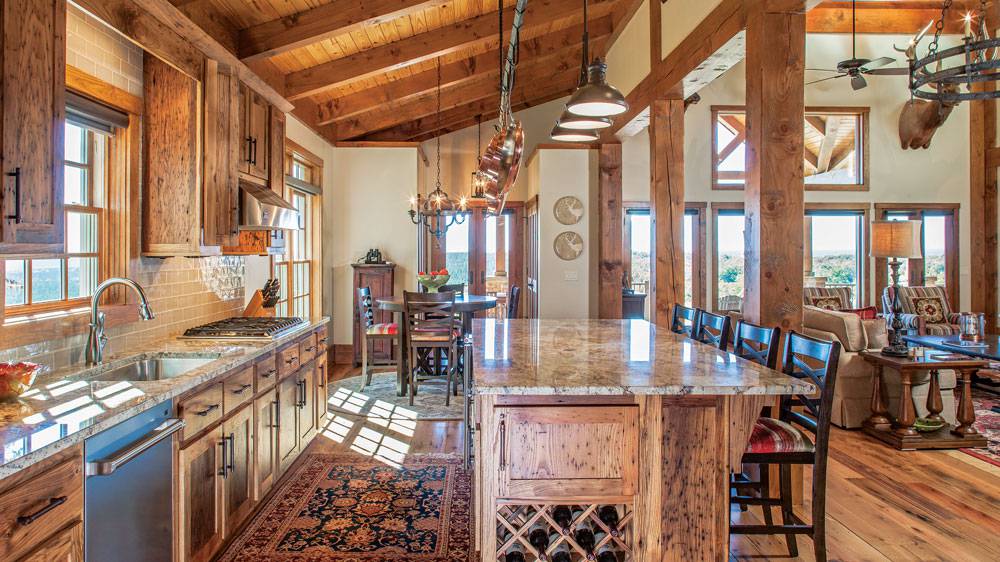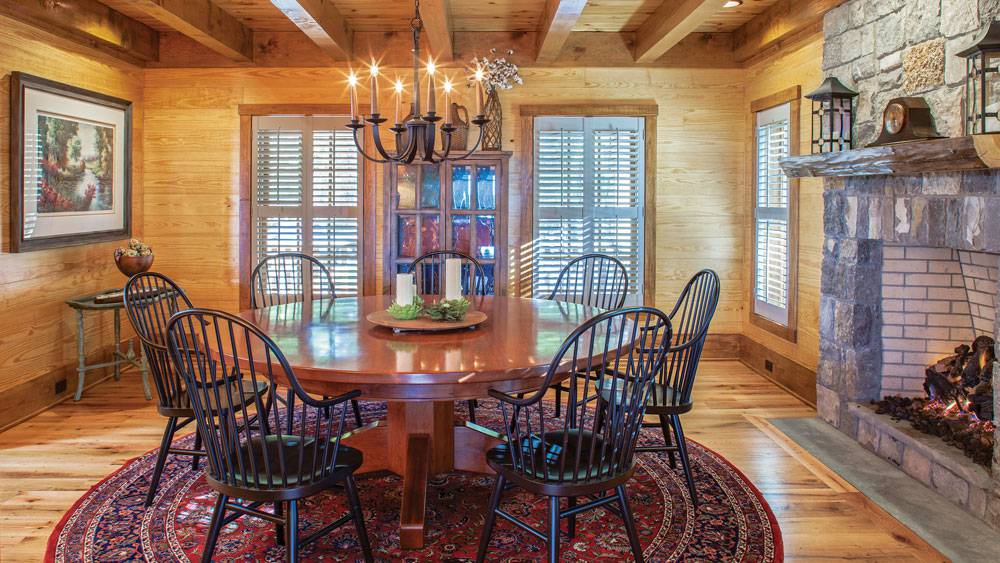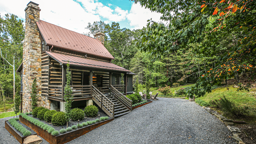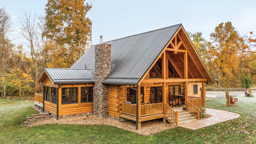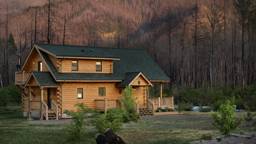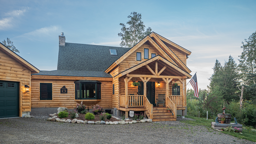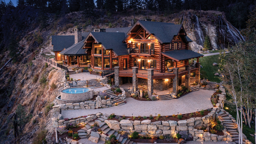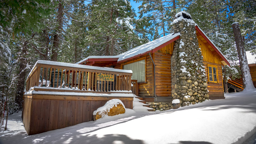Photos courtesy of StoneMill Log & Timber Homes
Perched high above the Sequatchie Valley in southeastern Tennessee, there lies a home comprised of two distinct, but related, building systems. On one side, you have a classic dogtrot log home constructed from antique poplar and oak logs reclaimed from buildings in nearby Kentucky and Indiana.
On the other, a modern timber frame, featuring brand-new Douglas fir timbers and trusses, provides the open-concept living arrangement that’s so highly sought after. And thanks to 43 years of experience creating unique designs using mixed materials and complex joinery techniques, StoneMill Log & Timber Homes was able to make this client’s vision come to fruition.
“Our client wanted to blend old logs with new timber construction,” Mathew Sterchi, StoneMill’s VP of sales and marketing, explains. “He saw an ad for our ‘Kelly Plantation’ plan that we ran in Log Home Living and felt this was the perfect opportunity to build the home he imagined.
The Kelly Plantation’s design allowed us to keep the two structures separated to allow for the expansion and contraction of the log portion, and frame the timber side right up to the logs.
“Working with the homeowner was great. Where some people make design and construction decisions as they go, he was very clear about what he wanted on the front end,” Mathew continues. “For instance, he asked us to ensure that the reclaimed logs were not only the same species, but from the same time in history. And though he wanted the exterior to have that rustic log home feel, the wanted the interior to feel a little more finished.”
To accomplish this request, StoneMill used a top-grade pine paneling to cover the walls throughout the interior log portion of the home. The paneling afforded another unique opportunity for the team: Though not required by code, they sandwiched a layer of insulation and a vapor barrier between the log and paneled walls to give the logs’ natural energy performance an even greater boost.
Combined, the two sides of this home total 3,324 square feet: 1,728 on two levels on the log side and 1,596 on one level on the timber side. Tying it all together is a cedar shake roof, and a consistent stain color (“Smoke” by Perma-Chink) from the log exterior to the timber-framed portion’s board-and-batten siding.
Inside, wide-plank hardwood flooring runs throughout, and the home’s three wood-burning fireplaces are all clad with local Tennessee fieldstone, creating a sense of continuity between the contrasting interior spaces.
Despite the fact that it’s two building systems sewn together, the structure (and the process) came together seamlessly. And the end result is a place the owner is proud to call home.
Home Details
Square Footage: 3,324 (1,728 for the log portion)
Bedrooms: 3
Bathrooms: 2 full, 1 half
Log Provider: StoneMill Log & Timber Homes






