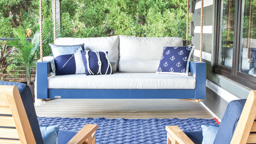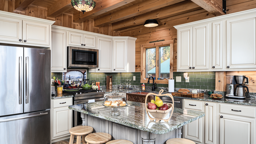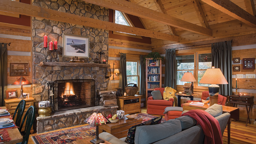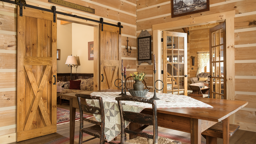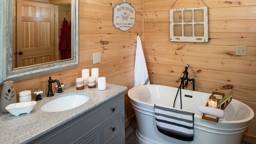
Photo: Roberta Richey
Kitchens, like fashion, are always evolving. Color palettes come and go; cabinetry heights raise and lower faster than hemlines; and counter coverings are like crowning jewels. But kitchen components are a lot more permanent than the latest suit or pair of shoes — at least they’re more involved (and costly) to swap out.
1. Thoughtful Design
Start With Kitchen Floor Plan Basics
Before you start thinking about the classic cabinets, gleaming countertops and flawless fixtures that will adorn your new log home kitchen, you have to start with the basics, and that’s good design. Celeste Raygosa, design manager for Boise, Idaho’s M.T.N Design, the firm behind PrecisionCraft Log & Timber Homes’ innovative floor plans, says, “Open layouts are still trending upward. Clients want open spaces that are ideal for entertaining.”
Georgia’s Modern Rustic Homes’ owner Michael Grant declares that with more than 100 cooking shows on TV, it’s no surprise that the heart of the home has become synonymous with the cooking arena.
“Everyone loves good food, and they want to be part of the preparation, so involve them,” he says. “One of my clients enjoys having her family surround her while she cooks, so she wanted a U-shaped island with another island in the middle. You can get very creative.”
Design for Multiple Chefs
Having simultaneous chefs does have a design ramification: The “kitchen triangle” — the holy grail of design that places the stove, refrigerator and sink at each point of that triangle — is no longer ideal. This configuration was created to make it easy for one person to flow effortlessly between the kitchen’s key components. But put several people in this space and you’ll just be in each other’s way. So smart kitchen designers are now reorganizing the kitchen into zones.
Michael explains: “The prep zone, for example, has its own dedicated sink. The baking zone now has two ovens and a wood or marble surface for working the dough. A serving zone provides ample room for large gatherings and food display. A kitchen library, somewhat removed from the action, boasts bookcases, a small desk and data ports. And specialty zones like grilling stations, pizza ovens, built-in fryers, etc., serve the resident chef’s passions.”
To build on the zone-design concept, Allen Holcomb, president of MossCreek, a Knoxville, Tennessee-based design firm, says that everyone wants an oversized island these days, whether it’s to whip up a big meal or provide the family with a spot to gather. “These kitchens are too large to maintain the traditional ‘work triangle,’” he explains. “To add function, think about refrigerated drawers, vegetable sinks or a microwave drawer in the island to allow for more efficient casual cooking.”
Allen gives his clients this simple but smart advice: “The most important thing is to match ‘your’ style of cooking. Whether you are Southern, Kosher, Italian, etc., your cooking style should determine the nuances of your kitchen’s design. Think about your process and how to maximize every step.”
2. Space Allocation
“The galley kitchen is a professional chef’s preferred layout due to its efficiency,” says Allen. And, typically, this style requires the least amount of dedicated square footage within your overall plan. But the galley can quickly get claustrophobic if your company tends to gather in it.
While recently designing a log home for clients who love to cook together, Michael Grant suggested spacing the island more than 5 feet away from the countertop/sink behind it. When the clients expressed concern that this distance seemed excessive and wanted to cut it to 3 feet, Michael offered this amusing explanation: “It’s a two-butt kitchen.”
He insisted that they would really appreciate the maneuvering room the extra 2 feet would provide them as they worked side by side, and now that they are in the home, they agree that he was absolutely right. Space allocation isn’t just about the space within the kitchen footprint — it’s about the placement within the overall scheme of the home, too. Celeste can’t stress enough the importance of the relationship between the kitchen and the rest of the home.
3. Appropriate Appliances
High-End Appliances
Professional-grade appliances may look striking, but they have an impressive price tag to match. If you truly love to cook, high-end equipment may be worth the investment — both from practical and aesthetic points of view.
“It could be a restored stove from France or the latest and greatest from Wolf or Viking,” Michael says. “They aren’t just functional; they’re art pieces as well. And today’s exhaust hoods have gone from being purely utilitarian to becoming focal points in the kitchen.”
If you plan to go pro, you need to let your architect or designer know early on. “The number of burners on your stove will affect the size of the exhaust fan and flue,” Allen says. “Very large stoves require planning for the route of flue piping.”
For most people, however, standard appliances will satisfy all your needs and still look great while doing it. But there are a few modern concepts that you may want to consider no matter what path you take. For starters, Allen Holcomb offers a very practical suggestion: “Consider two dishwashers if you entertain large groups.”
Alternatives to Traditional Appliances
Cassandra Christianson, Wisconsin Log Homes’ interior designer and project coordinator says a recurring request she’s getting from her clients is to hide the microwave. “If at all possible, clients prefer not to see this appliance in their kitchens anymore. One solution we’ve come up with is to utilize a microwave drawer in an island, so it’s only seen while working in the kitchen and it’s not as noticeable because it’s lower,” she says. “Another way to hide the microwave is to create a place for it in the pantry. You can build a countertop or shelf for it to sit on, which creates a functional solution to hide it away in this space but still allows it to be accessible.”
Some people are opting for alternative appliances. According to research conducted by the National Kitchen & Bath Association, steam ovens are on the rise in the appliance market, because the conscientious buyer views them as a healthier alternative to microwaves for warming food. In a similar vein, induction cooktops and convection ovens are gaining ground on gas-fueled appliances.
Even refrigerators are getting a retooling. No longer limited to one hulking unit, homeowners are customizing their cooling needs with “point of use” refrigeration. That could mean adding a refrigerated drawer for produce in your prep zone, a wine cooler in a butler’s pantry or a juice/soda fridge for the kids.

Photo: Roberta Richey
4. Ample Storage
If kitchen storage isn’t already a big priority for you, it should be. As most designers will tell you, plan as much storage space in your kitchen as you can … then add some more. But don’t just add on; be sure to fully use every square inch of space in your design. With smart planning, even small cabins can exponentially increase their stowing power.
“To maximize just 6 square feet of floor space, a floor-to-ceiling pantry with pullout shelves is an easy solution,” suggests Roberta Richey. “The pullouts allow total access to its contents from front to back.” Pullouts also are a godsend when it comes to accessing pots and pans. Drawers located below a cooktop or alongside a range make for easy access to bulky cookware.
Celeste Raygosa sums it up well: “Think about efficiencies, how you plan to use the space and circulation within that space,” she says. “Get creative with storage and make sure you have enough.”
5. Good Organization
Cassandra Christianson says the essential that every kitchen needs is a plan to minimize clutter.
“There are so many ways to solve organizational issues in a kitchen now, and they can be very helpful in keeping the room clean and tidy,” she says. “For example, a precisely designed space can help with this issue by storing large appliances or dishes that are not needed every day.”
These include double-decker drawer trays, expandable under-sink organizers, door-operated corner-cabinet lazy Susans and more. “Organization is paramount,” emphasizes Michael Grant. “As the adage goes, a place for everything … and accessibility is key. No one wants to get on their knees and dig around to find the right pot. Drawer organizers are boons for plates, bowls, etc. And pantries can be segmented into dish pantries (this is for the six sets of tableware you inherited), food pantries with a separate freezer and the butlers pantry for a secondary food prep area, bar or staging.”
Not all homes have the space for a designated pantry in the kitchen, but pantry storage, especially for large items, may be created in an adjoining space like a laundry or mudroom.

Photo: MossCreek
6. Adequate Lighting
Nothing can replace pure, natural light in a heavily used workspace like a kitchen. However, making sure your design allows for plenty of windows has added benefits.
In addition, according to popular home improvement website HouseLogic.com, ribbons of LED lighting are showing up in the weirdest — and most wonderful — kitchen places: along toe kicks as night lights; on the inside of cabinet doors to show off grandma’s china; concealed in crown molding to wash ceilings with light — there’s almost no limit to how they can be used. LED ropes come in a rainbow of colors, from bright to soft white, red, blue and green, so you can get creative about where and how you install them. LEDs emit virtually no heat and they’re energy efficient, lasting 50,000 hours on average, which is about five times longer than CFLs.
7. Multifunctionality
For those who work from home, a dedicated office space is essential. But for everyone else, a small workspace off the kitchen likely will suffice. Bays and nooks are good spots to carve out an office, but you also can design a secretary-style desk into your cabinetry that folds out only when needed (it should be placed at standing or counter height for ease of use).
Wherever you put it, be sure to include space to corral and charge your electronic devices. An enclosed appliance garage (with a tambour door) can stow printers and other unsightly office equipment. And for supplies, drawers of various sizes (like apothecary drawers) will keep things well organized.
Log Home Kitchen Trends

Rendering: MossCreek
- White and gray color schemes continue to top the trends with no sign of slowing down, but rich blue and black-toned cabinets also are gaining in popularity, as is a two-toned cabinetry (uppers/lowers) treatment, says researchers at the National Kitchen & Bath Association (NKBA).
- Layering white on white — white backsplashes beneath white cabinets on white countertops — is on the rise according to the National Association of Home Builders (NAHB). But designers agree that by adding touches of wood, you can keep an all-white space warm and inviting rather than cold and sterile. Consider log beams on the ceiling, decorative open shelving on a wall, porcelain tile that mimics wood, a butcher-block countertop on the island or even a wooden vent hood above the stovetop.
- According to the NKBA the “mountain modern” concept is an emerging trend – even among conventional homes. The use of natural materials and rustic touches combined with clean, simple lines is hot and has staying power.
- Mixing surfaces, not just colors but materials (e.g., granite on the perimeter, metal or wood on the island) is a hot look, and waterfall-edged countertops, where the countertop material takes a 90-degree turn down the side of the cabinet, are more frequently requested than ever — especially for islands.
- Quartz has officially surpassed granite as the most requested countertop option. It gives buyers that coveted stone look, but unlike granite, it’s almost totally stain, scorch and scratch proof and doesn’t require sealing it regularly. Just wipe it clean!
- Furniture-look pieces, rollouts, pullouts and remote-controlled, under-mount LED lighting are among the most popular cabinet features. The use of heavy crown molding is declining. Rustic and reclaimed woods are increasing in popularity.
- Interior barn doors, as well as pocket doors, are trending up, according to a 2017 survey conducted by the NKBA.
- Tech-ready kitchens are becoming more common, with internet-connected appliances and docking stations being built into the design.
- “Smart home” technology is finding its place within the kitchen space. Manufacturer NuTone offers whole-house integrated systems that can adjust lighting, exhaust fans and appliances with simple voice commands. Even refrigerators are getting smarter, showing you what’s inside them, telling you the weather and reminding you of important dates. If you’re new to home automation, a great introductory product is a hands-free faucet.
- When it comes to appliances, themselves, black metal is the new stainless. Though stainless steel appliances and fixtures continue to be strong, designers are getting more requests for reflective black surfaces.
- Sinks are trending away from basic white or stainless steel, replaced by a rainbow of colors and a plethora of patterns. A decorative sink is a great way to pop a small amount of color into a neutral kitchen. Make it more of a focal point by using the same hue in your backsplash.
- Ditch the short cabinets, and install taller ones, which will make a small kitchen look bigger and brighter.
- Marble, especially in shades of white and light gray, will be one of 2017’s biggest design trends. Experts at Zillow Digs Research predict marble will become an increasingly popular material for countertops, flooring and tabletops, as well as in everyday household items like serving platters or vases.
- Copper-toned handles, accessories and appliances are seeing a boost as people try to find alternatives to stainless steel and black to complement their cabinets.
- Investing in a high-end decorative backsplash? Keep the look clean and uninterrupted of unsightly outlets by installing them underneath the cabinetry or even within drawers.
- Consider a silver sink if you have expensive china and glassware. The soft metal is more forgiving if a piece slips out of your hand.
- The trend toward open shelving in lieu of an upper cabinetry bank has taken off, but Allen Holcomb reminds us to include a walk-in pantry to conceal the unattractive items.
- Hiding the appliances behind cabinetry panels is making a comeback, and in a log home, don’t be afraid to go rustic.
- Choose what you love. In the end, trends come and go. If you want dark wood cabinets when the “experts” are saying everyone is going with white, who cares? It’s your house: Make it reflect your own tastes and unique personality.
See also: Log Home Kitchen Style Options





