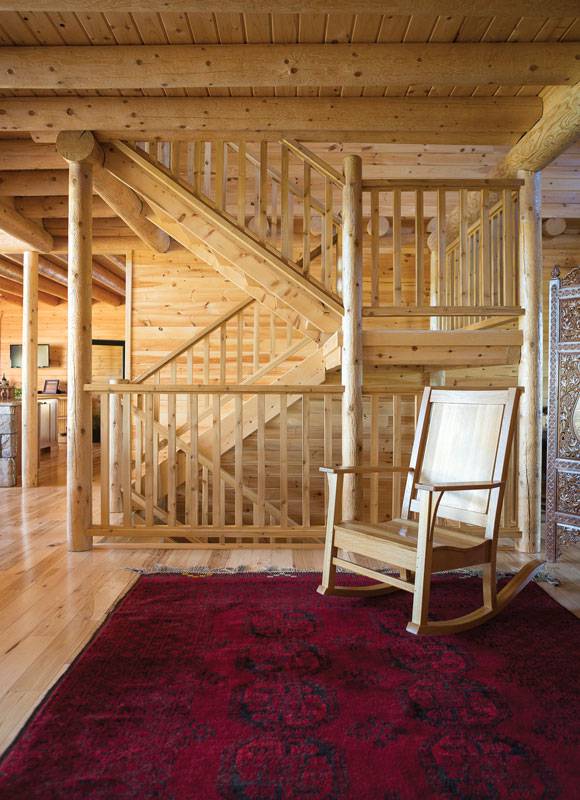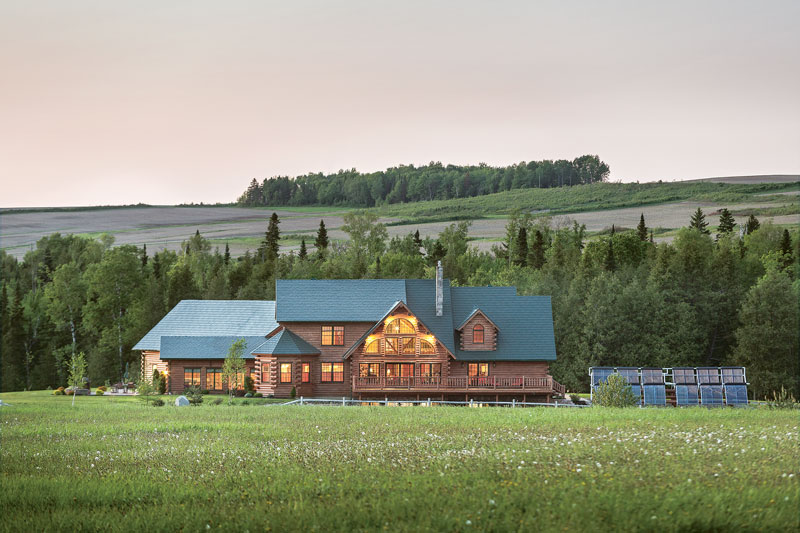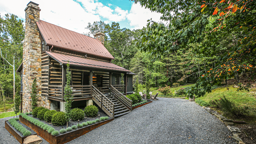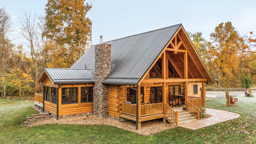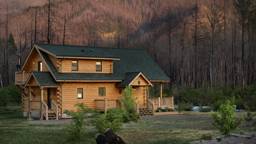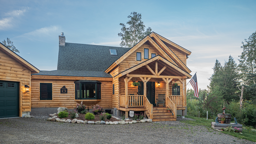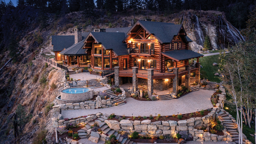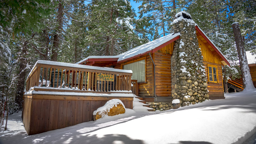Photos courtesy of Katahdin Cedar Log Homes

This spectacular cedar log home was a long time in the making.
 For years, the owners had been road-tripping between their urban residence in Washington, D.C., to the wilds of Presque Isle, Maine, where they had property.
For years, the owners had been road-tripping between their urban residence in Washington, D.C., to the wilds of Presque Isle, Maine, where they had property.
Along the way, they’d stop by the offices of Katahdin Cedar Log Homes, the locally based manufacturer that would, eventually, make their log home dreams come true.
For five years, the couple pored over their plans, incorporating as much of their wish list into the house as possible.
Now, the finished home offers the family multiple outdoor living spaces, a wine cellar, a home theater and a billiard room —all while taking advantage of their property’s farmland vistas.
The couple’s design ideas put the Katahdin team to the test. The home required a variety of roof systems that called for attic trusses, scissor trusses, conventional rafters and log beams, called purlins.
“The home’s great room is a beautiful example of our specialty — full-log purlin roof and truss systems,” says David Gordon, Katahdin’s owner.
At 9,500-square-feet, the home was designed to make the family as comfortable as possible in its remote, northern Maine locale. It offers four bedrooms, five full baths and two half baths, within an open floor plan that allows the great room, kitchen and octagonal dining space to flow into each other, soaking up the natural light streaming through the great room’s wall of windows.





A three-season room off the kitchen is the perfect spot to entertain friends and family, with its bar, hot tub and fireplace.
Despite its grand size, the owners were mindful of energy efficiency. The home’s due-south orientation allows it to take full advantage of passive solar gain and fuels the 12-panel solar installation. The couple was originally hoping to cover 60 percent of the home’s energy needs through solar power. That goal has not only been achieved, but surpassed, so they’ve set a new goal at 80 percent.

Assisting the energy efficiency of the home is Katahdin’s Energy Envelope System, which is comprised of 6-by-8-inch D-shaped tongue-and-groove cedar with butt-and-pass corners.
As exceptionally beautiful as this home is, it’s the smart choices made by the owner/manufacturer team that allow it to truly shine.
Home Details
Square Footage: 9,500
Bedrooms: 4
Bathrooms: 5 full, 2 half
Log Provider/Builder: Katahdin Cedar Log Homes




