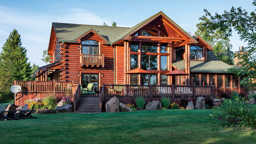Modern Lodge on a Wooded Lake in Wisconsin
Log accents and a sleek open interior blend with the rustic setting to give this Wisconsin home an eclectic lodge look.
Laird and Natalie knew someday they would build a getaway home in the woods. When that day arrived and plans were being put on paper, they realized each had their own vision of what the home should look like. For Laird, a log home was always his dream, something strong and solid safe haven. For Natalie, she wanted open, contemporary and clean lines in the home, made of modern materials. Like with any marriage, compromise is essential. So to help them find the middle ground, Wisconsin Log Homes helped them engineer a plan with materials that would suit them both: a system that could accommodate the open floor plan while utilizing some log, some plaster, and lots of glass. "This home pulls away from the notion of what a log home should be," says Bob Patschke, designer for Wisconsin Log Homes. "Logs become the accent rather than the dominant material. You don't have to live like a lumberjack in today's log home." The final design features a stacked rock foundation, a log exterior, and a modern interior. "The use of glass that surrounds most of the log elements gives the home its contemporary look," says Bob. The home has 12-inch western red cedar Thermal-logs; a half-log exterior with a six-inch insulated core wall which provides the floor plan flexibility and allows a variety of interior wall choices.
Located on a wooded lake in Wisconsin, the home resembles a historic grand lodge, with a stone-columned porte cochere and eight-foot mahogany front door surrounded by glass walls. "We built the home so that our extended family and friends could also use it as their getaway," says Laird. "There is usually someone here every weekend of the summer and much of the winter. At this stage of our lives, having the family come together is important and this becomes everyone's destination." Guests entering the home encounter a towering stone waterfall that resembles a sheer limestone cliff. The quiet flow of the water that spills into a small pool creates a certain calm. "The waterfall was a feature both Natalie and I wanted to integrate into whatever home we designed," says Laird. "Water adds another element to the room that blends with both natural and contemporary styles." You then turn to the large expanse of glass in the great room where the trees of the forest just outside the windows fill the room with the colors of the season. Reaching heights of 20 feet, the window wall is a luxurious design element, but can be a vulnerable building material in an environment with fluctuating temperatures. "We had the windows custom made by Marvin Windows for this application," says Laird. "We wanted to guarantee the perfect look and a precision fit for the vertical shape of this room. We have been very satisfied with the outcome and have not had a problem." More information on this home was published in the magazine.






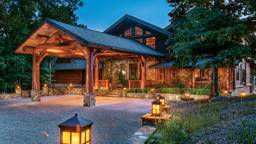
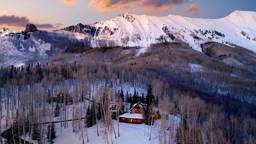
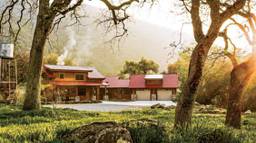
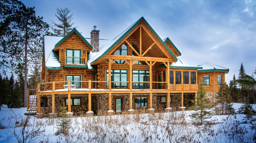
_11868_2023-06-01_16-13-256x288.jpg)
