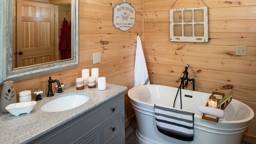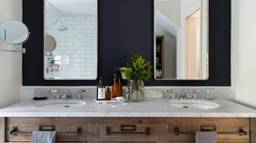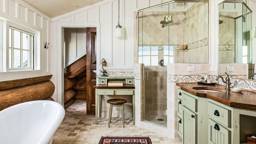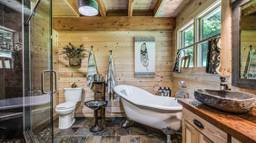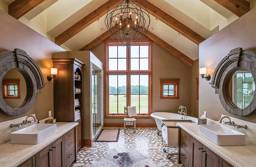
For most people, planning a primary bathroom is akin to creating a sanctuary. It’s not just a place to take a shower and get ready for work or even to relax in a comfortable environment — it’s also art.
When you think about how primary bathrooms are built in today’s homes, they’re not merely utilitarian, they’re designed and constructed to be inspirational and luxurious. From curbless showers with multiple jets encased in Carrara marble to built-in makeup tables with glossy granite countertops, the primary bath has become a room you actually live in, not just visit occasionally.
A good builder is adept at doing what’s necessary to create that space you’ll love. Consider these four fundamental tips as you plan and build yours.
1. Invest in a high performance exhaust fan.
Exhaust fans are mandated by building codes because it’s imperative to expel the accumulating moisture in order to prevent mold and mildew — huge hazards to your home’s structural integrity as well as your health. Fans are not an area where you want to go cheap.
I always recommend my clients opt for a powerful, high-performance exhaust fan and place it as close to the shower as possible, as it’s the spot where the most humidity is generated. If you’re not directing this moisture outside (NOT into an attic or an eave), you open yourself up to bigger problems down the road that will be much more costly than the fan’s price tag.
2. Minimize grout and caulk.
We use a lot of chemicals in the bathroom, whether it’s cleaning products, makeup or shampoo. Over time, these products will eat away at grout and caulk, cause them to lose their waterproofing abilities and provide a path for moisture to seep behind the tile and, potentially, into your walls.
You can avoid this by replacing small square or subway tiles with large-but-thin panels of a solid material like quartz (yep, the same stuff they use on counters). So instead of having hundreds of small grout lines, you have only a handful of seams where the panels meet — and a better water barrier.

3. Build more space into the primary bath and less in the bedroom.
Primary suites built a decade or two ago had bathrooms that were relatively small and utilitarian, while the sleeping areas were enormous. Now, that trend is reversing. The idea of having an oversized bedroom, with space for a king-sized bed, armoires, dressers, couches and such, is on the decline.
In its place, buyers are requesting a dressing area (complete with built-in cabinets, shelving, window seats, etc.) that serves as either a transitional space between the primary bedroom and bath or is contained within the bathroom itself. Yes, this costs a bit more, but you will save money on unnecessary furniture.
4. Think “open concept” for beauty and long-term functionality.
The great room isn’t the only area reaping the benefits of an open floor plan anymore. This concept has found its way into the primary suite, too. With the high-end cabinetry, fixtures, decorative tile and artisan lighting that today’s buyers choose for their primary bath, they want to put the room on display, not hide it behind closed doors. So the lines between bedroom, bath and dressing area are blurring, with the exception of giving the toilet its own enclosed space.
The advantages of employing this design scheme aren’t limited to mere aesthetics. By blending the bedroom/bath space and eliminating doors, you go a long way toward incorporating an “aging in place” or “universal design” concept to your home. For example, install a curbless walk-in shower.
Instead of installing a shower pan with a rim, your bathroom floor simply slopes toward the drain, channeling the water where it needs to go, whether it’s toward the center of the shower floor, or, in a more modern approach, a long drain along one end (swimming-pool style).
Whichever one you choose, it’s what we builders call “positive flow to the drain.” With proper design and construction, you can even eliminate the shower door to create a wet-room environment. (Bonus: No glass to keep clean). Not only is this a luxurious, sought-after approach, it takes away obstacles. Simply put, the more barriers you can remove, the better your chances are of enjoying your log home well into your older years.
Dan Mitchell owns Eagle CDI in Tennessee and has built close to 100 log homes in his 30-year career. He is the 2017 President of the Greater Knoxville HBA.




