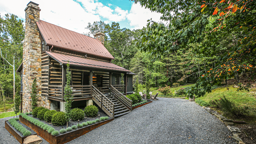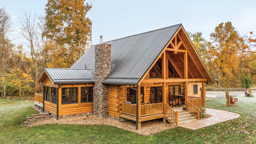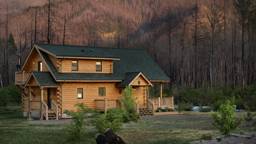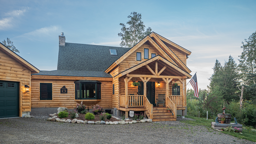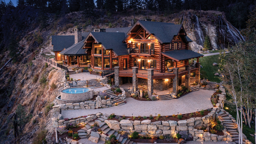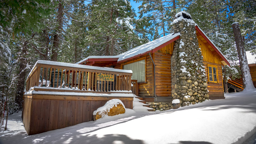
They may share a geographic boundary, but upstate New York is a far cry from Long Island. After years of dealing with the constant din of life on the outskirts of the United States’ most populated and hectic city, the owners of this house decided it was time to retire in style — and they figured there’s no better way to do that than in the warm embrace of a log cabin home in mountains.
The couple had already owned their land for years and had installed the driveway and built the rustic barn ahead of the house. This helped the design team of their log home provider, Beaver Mountain Log & Cedar Homes, visualize how the house would be sited. They drew the custom floor plan to accommodate it. John Lanner, Beaver Mountain’s senior design consultant and project manager, explains: “Where you see the house today was actually part of a horse pasture. The couple wanted to keep the house elevated to capture the view, so instead of cutting the land down to that lower, flatter level, we decided to terrace the ground to keep the house high on the hill.”
Fortunately, before retirement, the man of the house had been a professional excavator and landscaper, and he was ready to add a little sweat equity to the grounds in the form of stone retaining walls and a manmade pond. However, he left the bulk of the land prep to his construction team. With that complete, the house could finally take shape.
Originally, the owners wanted a larger log home than this, but budget constraints meant scaling back a bit. “We started at roughly 2,500 square feet,” says John. “Though we had to tighten up the footprint, we didn’t lose any features they wanted. In the end, they realized they didn’t need the few hundred square feet we cut after all.”
See also A Log Home in the Catskills
The 2,282-square-foot log home is constructed primarily of 8-by-10-inch diameter eastern white pine milled to a D-shaped profile with butt-and-pass corners. The great room’s full-round timber truss system is a bit unique in that it’s part structural, part decorative. “The horizontal chord of the truss is a wall tie, and the V-braces that come off of it provide support so it doesn’t sag under its own weight, so it is structural,” John explains. “But the beams on the ceiling that create the truss look are purely decorative. They don’t support the roof at all.”
Unlike the great room, the kitchen/dining area isn’t vaulted. The lower ceiling serves a dual purpose: It acts as the floor of the loft above (creating additional living space), while it sets a more intimate mood for cooking and dining. As a bonus, the lowered ceiling also helps keep cooking aromas from wafting throughout the house.
To keep the natural tones of the pine intact, the interior of the home is stained with just the subtlest tint for UV protection. Outside, the house is coated with WoodGuard’s oil-based stain in “Warm Pecan,” a rich, medium-brown shade that allows the home to harmonize with its serene, woodland locale, which is what drew this urban couple to make the move in the first place.




