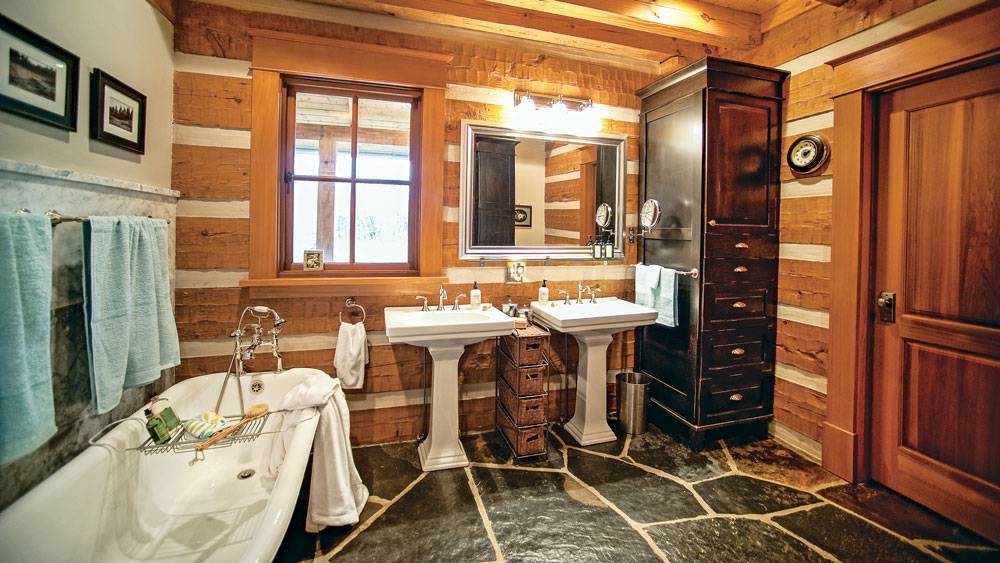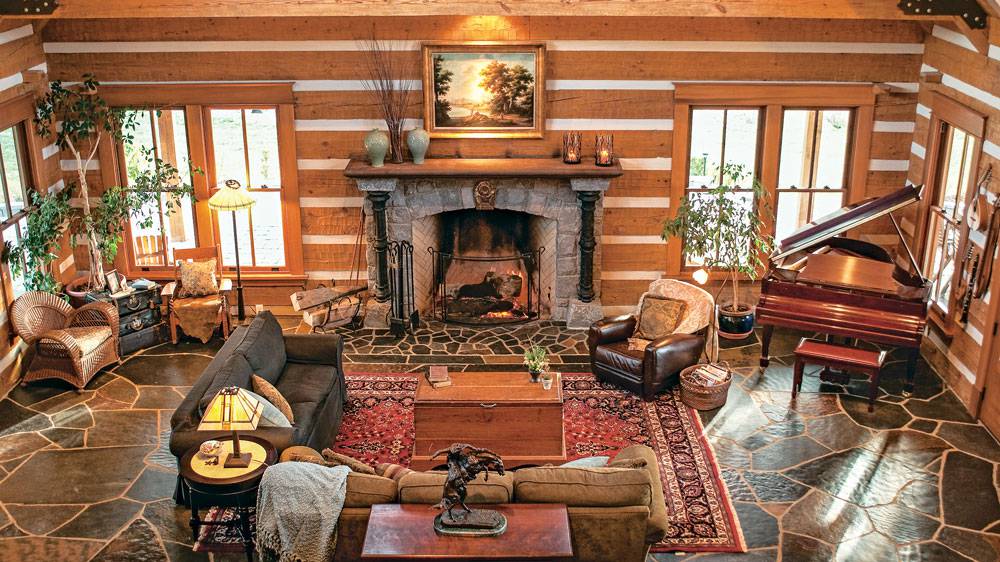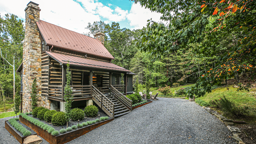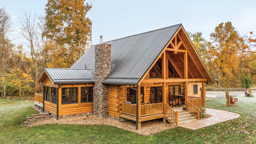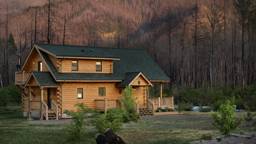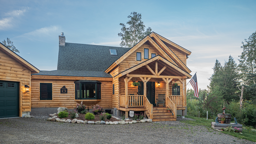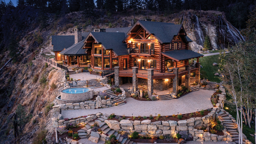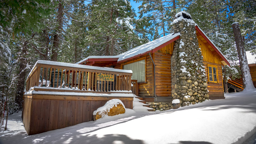Photography by Darci Radtke, Courtesy of Stonemill Log & Timber Homes
Designing and building a custom log home is an exhilarating prospect — one many people dream about for years. The owners of this 5,300-square-foot home found their thrill on 40 acres of blueberry farmland near the Washington-Oregon border, and a new part-time farming career for this talented owner/builder was born. Before the couple could harvest a single fruit, they needed a homestead where they could put down roots. That’s where StoneMill Log & Timber Homes enters the picture in a very unique way.
The company specializes in rectangular logs, hewn flat with dovetailed corners — an Appalachian-style log profile that’s common in the East but rarely seen out West. The owners eagerly embraced the distinctive style.
Crafted of 6-by-12-inch western red hemlock, the house is based off of StoneMill’s “Prestwick” stock plan, though it’s heavily customized.
“If you compare the Prestwick to this home, you wouldn’t recognize it,” says Mathew Sterchi, V.P. of Sales and Marketing for the manufacturer. “We may use a plan as a starting point, but we don’t limit our clients to anything. Nearly every house we do is a custom home.”
The owner built this home himself (his first log house) from top to bottom. A varied roofline with a turquoise-blue standing-seam metal roof tops off the timbers. A full wrap-around porch is the perfect perch to survey the farm. The great room’s tall stature gets a brightening boost from transom windows inserted into the upper walls.
Flagstone floors throughout the main level create a sturdy complement to the log walls and timbers overhead. Because the owners intend this to be their forever home, they planned their kitchen with accessibility in mind, giving a wide berth between the island and perimeter cabinets for easy wheelchair access, should the need arise.
For now, this extra space enables family and friends to congregate in the kitchen with elbowroom to spare. Since both husband and wife are quite tall, they built 39-inch-high counters so they wouldn’t have to hunch over while preparing meals. The island does feature a 32-inch-high counter for children and the couple’s “shorter” friends.
In all, the home was built with love in a picture-perfect setting. It’s the perfect West Coast retreat for this family now and for years to come.






