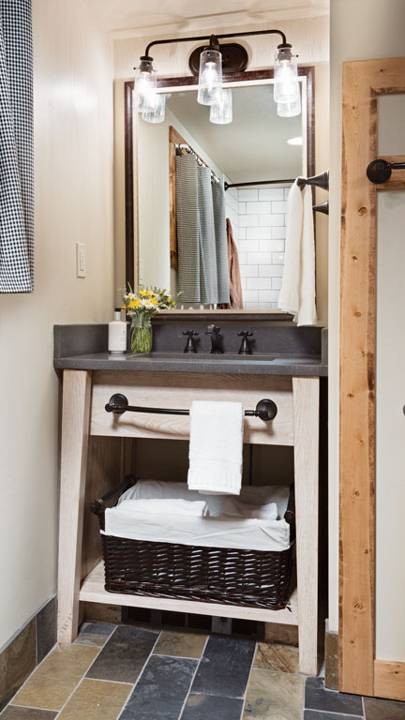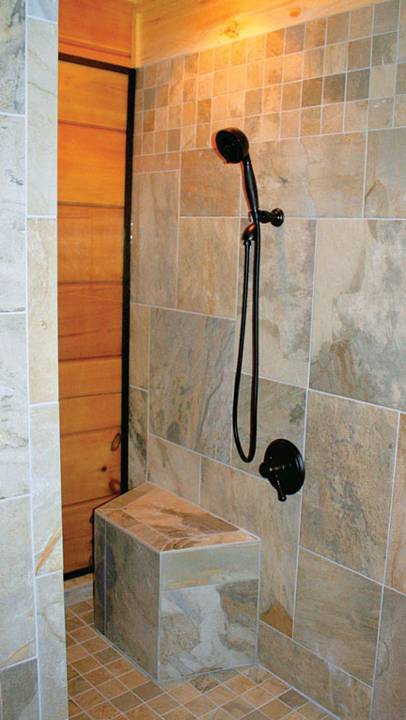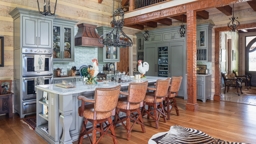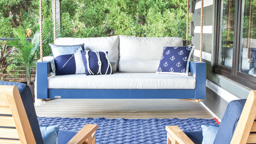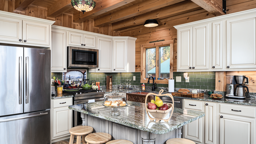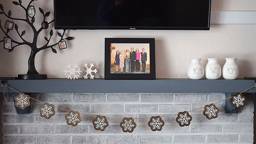Whether you’re planning a pie-in-the-sky luxurious bathroom or one that’s a little more down to earth, investing time, thought and, yes, a little money in this space is worth it. Bathrooms are second only to kitchens when it comes to creating value and enjoyment in your home. Consider these four key areas as you are designing yours.
1. Location, Location, Location
As the say in real estate, location is everything, and that adage certainly applies as you’re drafting your bathrooms within your floor plan. Primary bathrooms are the most straightforward to place; secondary/guest baths and powder rooms can be a little trickier, so here’s some good advice:
If you have kids who'll share a bath, it makes sense to place that bathroom between the rooms with private access from each. This is sometimes called a Jack-and-Jill bathroom. A variation of this is to centralize the tub/shower and toilet for the kids to share, but then give each of them their own separate sink and vanity next to their rooms. This is especially smart if they’re different genders. Having private space helps keep the peace.
If the kids’ bathroom also will service occasional guests, then you may need to relocate it to a more universally accessible location. Be sure to provide extra storage space so the full-time residents’ and guests’ belongings don’t crowd each other. If you’ll have frequent overnight company, give serious thought to providing them with their own dedicated lavatory.
And finally, there’s the powder room. This is likely the smallest room in your house and yet it’s one of the most critical to site right. This two-piece washroom should be easily accessed but somewhat removed from main living areas. For maximum privacy and the comfort of its users, place the powder near the foyer or a mudroom but never allow it to open directly toward a main living space like the great room or kitchen.
2. Rethink the Primary Bath
“The idea of a ‘primary bathroom’ has changed drastically over the years,” says Dan Mitchell, a log home builder and owner of Eagle CDI in Tennessee. “If you look back a decade or two, primary bedrooms were relatively small spaces. Few had an en suite bathroom and, if they did, they were quite utilitarian. Today’s primary bathroom has enlarged; it’s transitioned to become more of a grand dressing area."
"In fact, having the primary closet within the confines of the primary bath’s footprint has become an increasingly common request,” Dan continues. “It makes sense that after you get out of the shower, your clothes should be close at hand. You can get dressed, look in the mirror and make any changes as necessary. If you’re worried that the humidity created in the bathroom will cause mold or mildew on your clothes, fear not: No extra measures need to be taken to prevent that — as long as run your exhaust fan to remove excess moisture when you take a shower. You need to do that whether your closet is part of your bathroom or not."
3. Factor in the 3 Fs
Whether it's your primary en suite or a powder room, as you’re designing each of your home’s bathrooms, keep the 3 Fs — form, function and forever — in mind. According to Fred Kendell, design manager for Honest Abe Log Homes, one of your top priorities should be to carefully consider both your current and future needs.
This may mean wiring or plumbing each space for the fixtures that fit your immediate plans, as well as for any upgrades you may want to make down the road. In a log home, planning ahead during the design and construction phase makes things a lot easier and less expensive than retrofitting later.
You also need to think about what your needs will be as you grow older. In a bathroom, this translates to wider doorways (3 feet wide is recommended) with pocket doors, if possible, to eliminate door swing; showers without thresholds (no rims or curbs) and a seat with a handheld showerhead; and enough clear floor space to accommodate a 5-foot turning radius, should you require a wheelchair. When it comes to fixtures, a lower, roll-up vanity sink, lever-style handles and slip-resistant flooring are options that will let you stay in your home for the long haul, without having to make drastic and costly modifications.
4. Beauty Basics
Bathrooms aren't just a necessity, they're also a residential showpiece. Just watch any home improvement program on TV and you'll see how significant of a role they play in a buyer’s satisfaction with a house.
But let's be honest: A beautiful bathroom doesn’t come cheap. Tubs, tile, sinks and fixtures can be high-ticket items. It’s important to personalize your home’s baths, but you may want to think twice when buying into the latest trends. For example, in the 1950s, pink-and-black bathrooms were all the rage. The ’70s brought us the joys of harvest gold and avocado green, and in the late ’80s, if you didn’t have a jetted tub large enough for you and a dozen of your closest friends, your resale value dropped dramatically.
Now, none of these options are desired or, in some cases, considered acceptable. The point is that even in something as practical as a bathroom, trends come and go. If you’re the kind of person who loves to be on the cutting edge and relishes the thought of reinventing your log home in a decade, then by all means, indulge in the design du jour. But if you want to get it right now and for the rest of your life, then ask yourself one question: Will you love this look in 10 or even 20 years’ time? If yes, you’re on the right track. If no, you can’t go wrong with the basics.




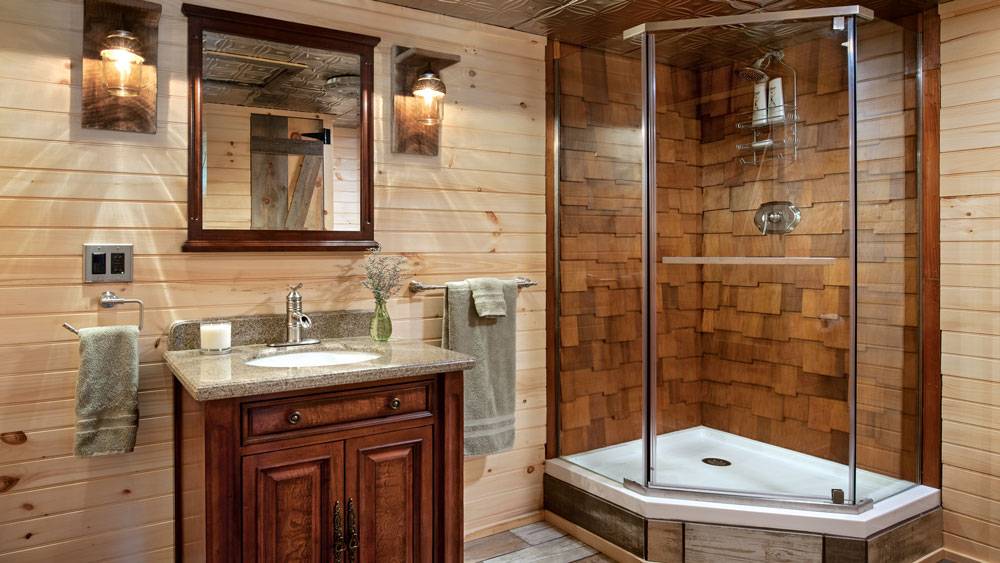
_11868_2023-08-28_10-34-1280x720.jpg)
