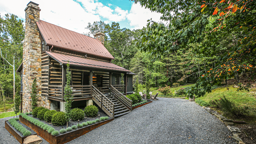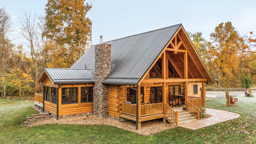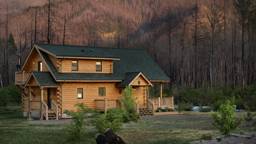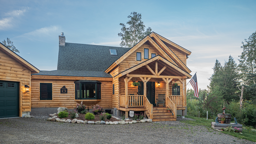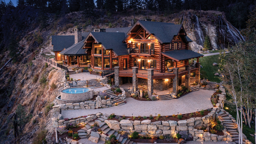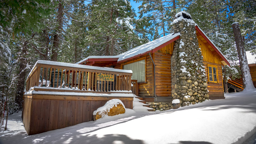When Amy and Tom Thompson designed and built their home atop a Tennessee hill two years ago, one question shaped each decision they made: Is this in keeping with a house built in the 1850s?
“We wanted to build a house that would look like it’s always been up on that hill,” explained Tom, whose family settled the property in 1794. The couple briefly considered building a turn-of-the-century farmhouse or a house clad in stone. Both styles are common in the surrounding countryside, but neither seemed right for their site.
Then the couple visited “The Swag,” a mountaintop resort in western North Carolina featuring homes built with logs reclaimed from historic structures and supplemented with timber framing, stone and featheredge boards. “As soon as we saw these homes, we knew it was the perfect style to work here.”
On sheets of graph paper, the couple sketched out a log rectangle about the size a family might have built 150 years ago. They flanked the rectangle with additions on either end. Those would be built with timber frame supports and covered outside with the featheredge siding, stone and brick they admired at The Swag.
Tom and Amy took their sketch to Hearthstone Homes, a company that manufactures hand-hewn log and timber building systems. Though Hearthstone is an international company, its Newport, Tennessee, headquarters was just a short drive from the Thompsons’ land.
Pushing the sketch across the desk to project manager Terry Reneau, the couple thought they might get laughed out the door. Instead, Terry said, “I think you need to meet our owners. They’d really like what you’re trying to do here.”
When construction began in April 2014, it was a family affair. Amy’s 85-year-old grandfather, Harold Woods, a general contractor, took a hands-on approach to overseeing the job. Amy’s uncle and two cousins built by his side. “I wouldn’t have trusted this construction to anybody else,” she said. Even though her grandfather had built just one other log home — 20 years earlier — “he just knows how a house ticks,” she says.
Few people could pull off a project like this. Besides objections from local building inspectors, a house built using two different systems would settle at different rates. Amy said her grandfather’s reputation for quality construction assuaged inspectors’ concerns, and he devised creative solutions to help with settling. The upstairs floors of the timber frame sections, for instance, were built about 3 1/2 inches below the floor of the loft in the log rectangle. “Right now those floors are about a quarter-inch apart,” Tom says.
The result is a solid house that feels like it’s stood the test of time — yet also has modern conveniences and amenities, including a Denon HEOS multi-room wireless sound system.
“There was one moment when we knew we’d achieved our goal of building an historic-seeming house,” says Tom. “A man who could see our property from off in the distance, one day stopped Amy’s grandfather and asked ‘Are you the one fixing up that old house up there on the hill off Thompson Creek?’ There hadn’t been a house up there, but to him it sure seemed like it had been.”
Making History In a Tennessee Log Home
Dozens of details make the Thompsons’ house feel believably historic. Amy and Tom’s favorite features include:
Floors
In the log section, grooves of a saw blade and manmade insect holes help the heart pine floors feel decades older than the sanded and finished hickory floors in the “newer” sections.
Exterior walls
The logs in the main rectangle are uneven and the chinking widens and narrows in response. The ends of the timber frame sections incorporate brick. “We kept telling the bricklayers it needs to be sloppier,” Tom said. “It needs to look like a farmer put on that brick.”
Aging the logs and trusses
The couple applied a water-based Eco Wood Treatment to give the wood an aged and weathered patina. The treatment ages the wood at different rates, making the tones darker in some sections and lighter elsewhere.
Home Details
 Square Footage: 2,999
Square Footage: 2,999
Bedrooms: 3 Bathrooms: 2 full, 1 half
Log Provider: Hearthstone, Inc.
More Tennessee Log Homes:

















