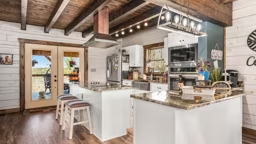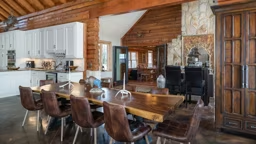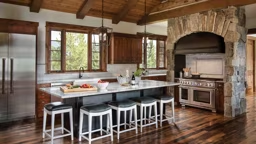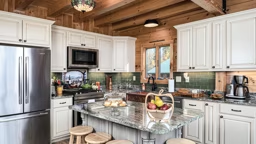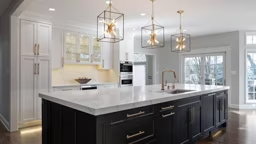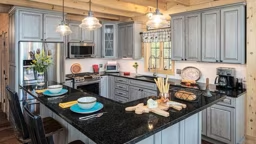1. In this Montana log home, trusses and massive posts provide structural support and a grandiose atmosphere in the spacious kitchen. It features custom solid black walnut cabinets, Emperador marble countertops and Italian Crema marble flooring with bronze inserts. Two separate islands encourage guests to gather while ensuring that the cook is always part of the party.
2. This handcrafted Colorado home fits an active lifestyle. The site also offered opportunities to incorporate passive solar gain into their design, especially with the placement of rooms and windows. The east-facing kitchen lets the Darcys bask in the warmth of the morning sun.
3. In this home, big logs lend drama to their rugged Colorado setting. They included main living areas all on one level. “We’re basically kitchen people,” this owner says, indicating that despite the home’s size, they live pretty much in the great room, kitchen and master bedroom. “But we wanted to be able to entertain 20 to 30 people.”
4. In this lakeside dream house, a Michigan home is a family and friends magnet! Building on a lake in southwest Michigan fulfilled a lifelong dream for the owners of this log home. Because they love entertaining and hosting large gatherings of family and friends, they favored a layout that was roomy but cozy.
5. Few people build their own log home these days, but some relish fixing up old ones. These owners are two of those people. This Ohio couple’s hard work pays off in the home of their dreams. The well-equipped kitchen features top-of-the-line stainless steel appliances, handcrafted birch cabinets and granite atop the counters and breakfast bar.
6. Architects take pride in seeing their creations turned into actual buildings, even more so when it’s their own home. Such was the case with this custom home, located in New York’s Catskill Mountains. The owner realized the property called for a log home.










