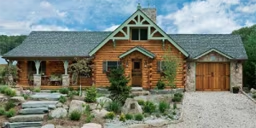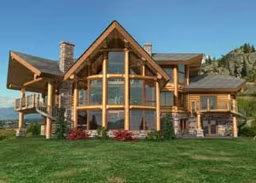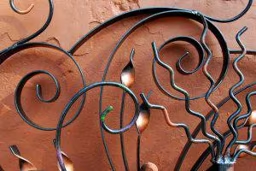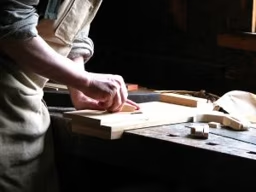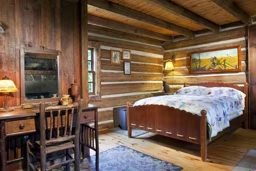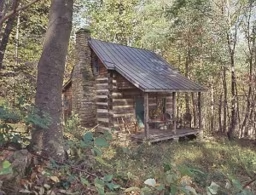10 Steps to Perfect Log-Home Design
The editor-in-chief of Log Home Living offers advice to aid your planning process.
The thing about log homes is either you like them or you don’t. Those who do probably think what you like about them is the wood. Well, you’re wrong. Log homes are about how the wood is used. That’s why designing one can be challenging. It’s enough for most of us just to imagine a whole house made mostly of wood, let alone figure out which piece goes better where. Try looking at it as an opportunity. After all, you get to choose for yourself. Choice is a big reason people choose log homes. You decide everything from where the house sits to how the roof fits. Tree trunks are just the raw material. Hewn or milled into logs, they provide beauty and durability. Throw in logs’ particularly North American heritage and undeniable romance, and it’s easy to see why more people choose log homes now than ever before.
Most of these people realize that today’s log homes are just like every other kind of modern home — except for the logs. They can be plenty imposing. Logs are both the superstructure and the surface look. When you stack solid-wood walls, the outside and inside of your log wall are the same piece of wood. Log homes have a distinctive look. If you saw a hundred kinds of homes together, all different but only one was a log home, you’d spot it in a second. That’s how much log homes stand out. But log homes don’t all look alike. How they’re different brings us to log-home design. Being able to determine the look of your home ranks alongside choosing its location for most log-home buyers. Indeed, most log-home dreaming centers on the look.
Many homeowners fondly recall their house plan originated as a hastily scrawled sketch on a scrap of paper or a napkin. The idea then became an actual building. You can experience for yourself the adventure of designing your log home. Log home plans can be as practical or as fanciful as you wish. If money is no object, indulge your whims. If you must watch costs, apply ingenuity. Even the most extravagant log-home owner delights in proudly pointing out some self-devised or realized shortcut that saved a dollar or two. Successful design rarely is attained without revision. Compromise is unavoidable. People who hire a professional designer often accede to that person’s will because they feel unqualified and thus unworthy to criticize what purports to be professional interpretation of their vision. But if what some architect shows you isn’t what you have in mind, you won’t be happy living in it.
So, no matter how impressive a designer’s credentials may be or how close your working relationship is with that person, regard the expert as your hired hand. If what emerges isn’t totally to your liking, say so. If something you are shown inspires modification, make your views known. Of course, it’s easier to envision what you want when you’ve seen all the possibilities. The best way to do that is to examine what has already been designed and successfully built. Photographic evidence abounds, both in books and magazines. Unless you already have a clear-cut idea of what you want, take advantage of every opportunity to see what has worked for other people.
To guide you through the design process, here are 10 steps that have worked for people who’ve successfully planned their log homes.
1. Use a layout that helps you live the way you want. When setting out to design a log home, you’re considering two facets. One is layout. The other is look. The look is the general three-dimensional presentation of the home: its shape, size and proportions. The layout is how the space is allocated within this form and the relationship of the spaces. The best place to start planning how to apportion the space in your new home is to assess your current living situation. List all the features you like and dislike. Almost everyone wants more space, but that doesn’t necessarily mean more rooms. Sometimes what’s really needed is better arrangement of the same amount of space or even less. When you bought your existing home, you probably didn’t have the opportunity to specify exactly where you wanted every room, every closet and every window. In your log home, you will enjoy this privilege.
By analyzing your current situation, you will discover immediately some traps to avoid. Are you tired of climbing stairs every night from the living room to your bedroom? In your new log home, you can place the master bedroom right beside the living room, on the same level. Instead of having to lug laundry from the bedrooms to the washer-dryer at the far end of the kitchen, now you can plan a laundry room closer to the bedrooms — or even in the basement with a dumbwaiter system to lower dirty clothes and raise clean clothes within a few steps of the dressers and closets where they will be put away. Of course, certain common-sense notions prevail. It isn’t such a good idea to build the garage next to the master bedroom on the other side of the house from the kitchen. This is not to say that you can’t arrange your rooms this way, if it’s really what you want. After all, this will be your house.
The biggest mistake people make when they are planning a layout for a log home is including way too many hallways.
If you’re sure you want them, go ahead. Most people, however, find that a better arrangement, even in compartmentalized layouts, is having rooms flow directly into each other. You can refine the layout as you go along, but identifying situations to avoid at the outset will increase your satisfaction — and prevent costly revisions, either on paper or once construction is under way.
2. Get the look you love. For the look of your log home, the crucial factors are the size and the shape of your logs. Logs are milled (flat, round or a combination) or handcrafted (either hand-peeled or hand-hewn). Logs can touch each other horizontally, or they can alternate with stripes of chinking. They can be big logs, 10-inch diameters or even thicker, or small, with diameters 6 or 8 inches. Square logs may be as thin as 6 inches but as tall as 12. The corner style you choose will also significantly determine your new home’s appearance. There are interlocking, intersecting and overlapping corner styles. Again, familiarize yourself with what is available to make sure that you choose the look you love from the entire field of options. There are several established log-home forms. Some follow historical conventions. Others are of a more contemporary vintage. You would do well to familiarize yourself with the general look of the kinds of log homes people are building today before you become stuck on a design that might turn out to be improbable to build. Some modern conventional homes, for instance, look like stacked boxes, topped off with a flat roof. The building material seems to be stucco or some plaster-like earthen material. You can build your log home to look like this, but it will seem jarring to most eyes because it doesn’t look like a log building. If that is your aim, however — to build a home that doesn’t look like a log home — then you ought to consider building it of some other material.
You can personalize your design as much as you like. But going too far overboard may limit your ability to sell if you decide or are forced to move. Again, this is where looking at pictures in books and magazines can help. Assuming you don’t intend moving out of your log home so soon after investing a lifetime dreaming of it and planning it to perfection, design for a lifetime. Many log-home buyers make their purchase at the height of their careers, when their earnings are the highest, and expect to live in the home through retirement. If you’re in your 50s, you can figure on being a less active person when you settle into your 70s, so plan accordingly. Many people who find themselves in such a situation plan all the home’s main living areas on one level or may even have an auxiliary master bedroom on the main level to which they can move from the upper-level master suite they start out in. All these are factors to consider. Others may occur to you. After you have made your initial assessment, you’re ready to proceed with the design nitty-gritty.
3. Get the lay of the land. It’s fine to plan your log home, in the early stages at least, without giving thought to where it will be built. Your needs and wants shape both the look and the layout. But as you begin refining the design, you’ll certainly want to give more than a little consideration to the home’s actual location. The topography of your land will influence the profile of your home, for example. The views will decide where windows and certain rooms are positioned.Successful design starts with the right setting. At the same time, having a particular design already in mind may guide you to a piece of property on which such a home would look completely appropriate. So it doesn’t always follow that your land must precede your design. In a more general sense, where you buy your land may suggest a certain style of log home. Hewn-log homes are popular in the mid-Appalachian mountains but uncommon in New England, where round logs are the rule. Big handcrafted logs are the style in the wide-open spaces of the West. Smaller, milled logs prevail in the East. That is not to say that you can’t build whatever you prefer wherever you choose. A big advantage of log homes is that they’re rarely built close enough to clash with each other.
4. Gather ideas. You could design your log home in a vacuum, completely oblivious to and uninfluenced by what others have done before you. After all, most people want to take advantage of custom design to create a log home that is a personal expression. Unless you are a talented and experienced designer, however, you should familiarize yourself with what others have done to help you determine what is likely to work best for you. In other words, why reinvent the wheel? Most ideas are simply refinements of or reactions to existing designs. An excellent starting point is stock plans. These are plans that log-home companies offer because they have good general appeal and can be easily modified to suit individual tastes. They are useful sources of ideas, both for the look and the layout of your home. Almost every log-home company sells a plans catalog (or try our free Floor Plan Search!).
Another dependable source, as previously mentioned, is magazines. But don’t limit yourself to the log-home titles. You’ll find log homes featured in a variety of magazines, even Architectural Digest. But you can get good ideas even from magazines that don’t feature log homes. Just be certain when the time comes to build that the idea can be translated into logs. Naturally, the publications that specialize in log homes will have greater variety. These are the likeliest places to find homes that appeal to you. Don’t expect to see exactly the home you want. It sometimes happens, but more likely the homes you see will contain only a few elements that you like. When you spot something you think you would like in your home, save the picture in your idea file. Maybe it will be a picture of an entire room, maybe it will just be a window grouping or a certain staircase. As your idea file grows, review it periodically and toss out things you once liked that no longer strike your fancy.
5. Tour sales models. As stunning as some photos can be, nothing takes the place of visiting an actual log home to get a sense of what it’s like to live in one. Regular issues of Log Homes Illustrated list dealers who represent the major log-home companies. Most dealers have a sales model or access to homes they’ve sold. All these are arranged by state, so it should be relatively easy to find several homes near where you live now or where you intend to build your log home. Visit them. Take a still or video camera. Always ask permission, though, before you take pictures, especially if you’re in a private home. Even a pencil sketch of some room arrangement or architectural detail you admire can be helpful when it comes time to meet with the person who will actually be designing your log home.
6. Use visual aids. Many people recognize they have limited vision when it comes to designing a home. Some believe that if they only had a computer-design program, all their problems would be solved. It is reasonable in this computer age to have such expectations. Most CAD software available to consumers, however, is drafting oriented, not design oriented. You can’t input your wish list and have the computer give back a workable design. Also, CAD programs are helpful for arranging rooms, but they leave it to you to judge the merits of proportion and balance. If you don’t trust your eye, a computer will only perpetuate folly. Keep in mind, too, that CAD software is intended to be used by professionals, who may design many homes over the course of a year. You will design only one. The cost of this software, the memory your computer will require to run it and the time it will take you to develop the skill to use it, all are reasons to forgo this high-tech approach. Instead, choose one of the many inexpensive home-design software programs on the market. Use it to come up with a layout you like, then show the printout to the person who will draw up the final plans. These programs will let you make repeated revisions over the course of years.
7. Figure the bottom line first. Until now, the only restraint to your design ideas had been your imagination. Before you start narrowing your options and working toward a close approximation of the final design, determine how much of what you have dreamed up you can actually afford. The figure you arrive at should come close to what your eventual budget will be, although at this stage it doesn’t have to be detailed to the penny. Once you have an idea of how much you will be able to spend to buy and build your new log home, figure out how much home that amount will buy. Anyone will tell you that a log home costs more than an ordinary home, but that additional cost has less to do with the building material than it does with the fact that you will be building a custom home. That means not only that the home is designed and built especially for you, but also that it will include many top-grade components, such as wood floors, one or more fireplaces and premium doors and windows. By doing some basic research, determine what the average cost per square foot is for custom homes where your land is. Building costs vary greatly, so talk to several builders. If you can find two or three experienced log builders in the vicinity, so much the better. The figure will depend a lot on the type of log home you are considering.
A milled-log home, for example, usually costs less than a handcrafted one the same size. Whatever square-foot cost you arrive at will give you an idea of the size home you can afford. If the cost is $100 per square foot, and you figure you will be able to spend $140,000, then it’s apparent that you aren’t going to be indulging yourself with a 4,000-square-foot home. You’ll need either more money or a cheaper locale. There are any number of ways to cut costs. One of the most painless design solutions is to simplify. Fewer corners equal fewer logs. Design the house to be built in stages by planning an addition or even several additions that can be built in sequence as your anticipated needs and finances change. This approach has the added advantage of making sure that the additions conform to the original portion of the house so that when all stages have been finished it will look like the house was built all at once.
Don’t shortchange yourself in the present, however. If you can’t afford a substantial start toward your ultimate home, perhaps you’re better off postponing construction until you can afford more. When designing a home to be built in stages, the important aim is balance throughout. The home should never appear incomplete or off-center. If you must sell the house along the way, having a set of plans for subsequent stages will be tremendously helpful to the buyer. In fact, it might even clinch the deal. One way you can significantly lower the cost of building the home at the outset is to convert some log elements to non-log. For instance, if you figured on having a two-story home, you can leave the first floor all log but change the second to stud-framed construction. Most of this level will be roof, dormers and gable ends anyway. But you can use log siding for your exterior that matches the full logs.
Similarly, a two-level home can consist of the main floor of logs and the other floor a walkout basement. A few log beams for accent will convey the idea. Obtaining realistic figures may prove discouraging, but finding out now what you can afford will save you a lot of heartache later. Better to face facts early on. If you determine that you are or will be able to build the home you want, you should move a step closer toward turning your dream into reality.
8. Get ideas on paper. Between finding the right property for your log home and actually building it, you must have better than a rough idea of what the home will look like. You need plans. House plans are drawings that specify both the layout and the look of the house down to the smallest detail. They are two-dimensional representations. Your house will be built in three dimensions, however. Rather than sketching layouts, imagine how you want the home to look and feel around you. Open or cozy? Do you want to see and be seen while you’re in your kitchen when company is in the living room? There are some facts that you must deal with as you match your plan to your budget. The basic log-home form is a rectangle. Every extra corner costs extra money, but at the same time adds beauty and apportions the mass of the walls. If you look inside the rectangle, you’ll notice that the four sides enclose the home, making one big room. Barracks-like openness is too eccentric for most households. Simply adding two perpendicular partition walls turns the house into four rooms. Additional walls further subdivide the space, which is not just square footage (two-dimensional), but also volume (three-dimensional). Partition walls built of log can add unmistakable drama to a home. They also can add significant cost.
Walls don’t all have to be log. Many log homes use stud-framed walls covered with drywall, plaster or paneling. A common arrangement has a single log partition wall bisecting the house. A loft is over one half; the other half is open, forming the very popular cathedral ceiling. If the ceiling, or more accurately the roof, is supported by truss work, it is known as a vaulted ceiling. The cathedral ceiling lends itself to the great room concept. The term usually means an open space, comprising the living, dining and kitchen areas. Some people apply the term to a grand living room with a cathedral ceiling, even if the kitchen and dining room are clearly separate. A modified approach is to have the living room take up the whole end of the house, with a full cathedral ceiling, and a log partition wall separating it from the other rooms.
Taking advantage of log construction, you can cut a sweeping archway through the otherwise solid logs to create a wide-open access to the dining and kitchen areas. Beyond them, of course, or perhaps even above, depending on the size of the loft, are the family’s less- public rooms, particularly sleeping quarters. Whether you choose all log-partition walls, some log or none will determine the inside look of your home. Whatever you decide on will be specified on your construction drawings. Outside, considerations other than logs will enhance the overall look. The roof may be tall or low, steeper or flatter.
For the roofing material, you may specify asphalt shingles, wood shakes, concrete tile or metal. At the other end of the house is the foundation. The basic choices are piers (not very common nowadays because they are too precarious for today’s larger homes), slabs, crawl spaces and walkout basements. Poured concrete or block foundations can be left plain or covered with a facing material — usually brick or stone but occasionally log siding to match the wall logs — to make the transition from ground to logs more interesting.
9. Seek professional help. What if you’re simply too unimaginative or impractical to design your own log home? Must you engage an architect? Before deciding that question, be sure you understand what an architect can do for you. In most cases, these trained professionals will work with you to determine the type of house you want, then come up with a personalized design that will fulfill all your practical and aesthetic ambitions. If you’re contemplating building a large log home, hiring an architect is practically a necessity. When it comes to log homes, however, the trade-off with architects is that most lack knowledge of how logs perform from an engineering standpoint. If you do wish to use an architect, whether experienced with log construction or not, your best bet is to choose your log producer early in the process so its staff can work directly with the architect. While you’re considering producers, you may discover that you don’t even need an architect. Many log-home companies can design your home for you. Some have a design person on staff, who may or may not be an architect; others have a whole design department. Most likely, the designer will have some kind of computer design program. Designers plot the basic house plan on the computer. They can then make modifications quickly and cheaply, and show customers almost instantly how changes will affect the overall look. A few computer systems can even use a photograph of your building site to show you how you home will look on it.
Most log-home manufacturers and some handcrafters have a stock of successful plans that you can use as a starting point. Many companies have compiled these plans into a catalog, which they sell to interested buyers. The various homes are usually arranged by size or style, making it easy to find variations on whatever theme most appeals to you. Even if you never consider buying your home from the company whose plans book you buy, it will be money well spent. First, it will point out the variety of possibilities, even with just one company’s logs and building system. Second, a good plans book will show you room layouts that work for logs. A plans book will also introduce you to some of the basic concepts and conventions of log construction and even show you such options as fancy truss work and company-built stairs and cabinets. Almost all stock plans begin as a custom design. Usually they are attractive, efficient homes. They also are easily modified, especially using the company’s computerized design and drafting program.
So you see, even a standard plan can become an expression of your vision of the perfect log home. If you buy your log home from the company that designs it, you likely won’t have to pay for your plans, or you may be charged a nominal sum that you can apply later to the purchase price of your log package. This second arrangement makes it convenient for you to get bids, either from other log-home producers or from builders. Even if you don’t get your plans to go, any other company you might consider will be able to work up something similar and quote you a package price. Incidentally, don’t worry about how to translate the package price into the actual cost of building your log home. So many variables enter into each individual situation that it is virtually impossible to determine the exact cost without figuring in each and every one of these variables. Safe to say, however, that the oft-cited formula “three to four times the package price” will at best reveal the least amount you can expect to pay. Confidently assume you will pay more.
10. Design for protection. There are some design considerations that you should regard as mandatory because they will affect the long-term structural condition of your home. Since wood suffers when exposed to direct sunlight and repeated wetting and drying, and since moisture-repelling and ultraviolet-protecting coatings are expensive and time-consuming to apply, you should incorporate design features that will reduce maintenance and ensure your logs’ maximum longevity. Two features that will accomplish this goal are wide roof overhangs and high foundations. Roof overhangs and porches will keep rain and sunlight from marring the wood. A high foundation that keeps the logs well off the ground and avoids their being splashed with rain and mud will also endure better. These elements dictate a certain look, but you will find that it is a look that actually complements a log home. For example, porches contribute to the casual, inviting look that many log-home owners find desirable. High foundation walls can be faced with stone to provide an attractive, natural transition from the ground to your logs. Having taken the time to decide exactly what you want in a log home, both for the look and the layout, you are now ready to embark on the next big adventure: turning your dream into reality. Detailed construction drawings and your log-home company’s construction manual will ensure that the home you build turns out to be exactly the home you want.











